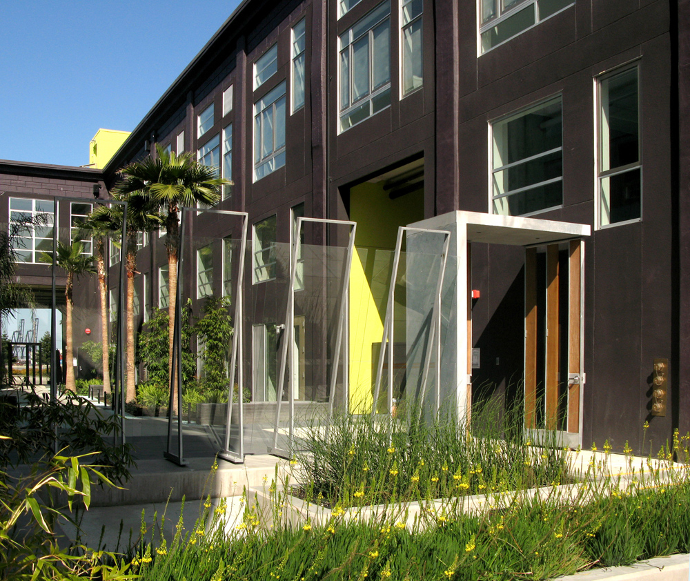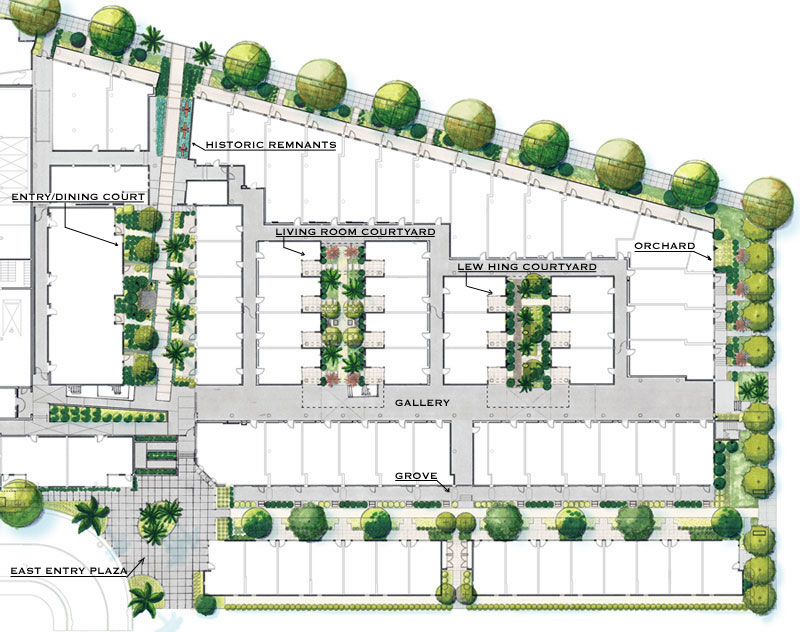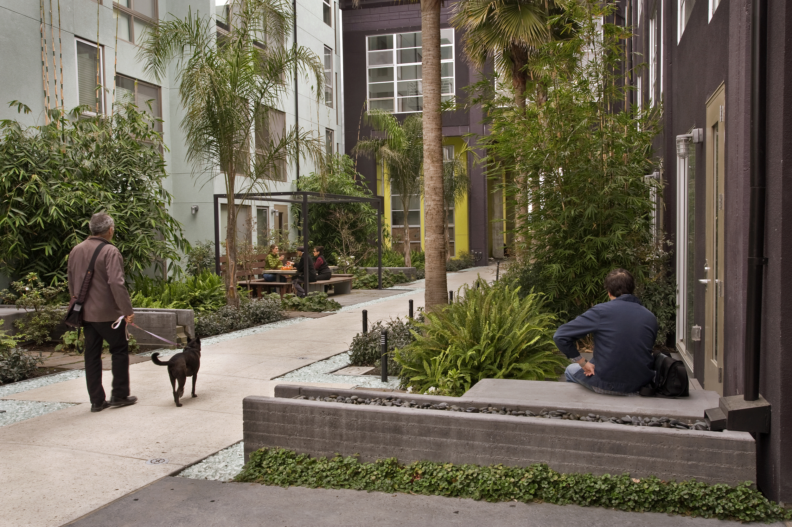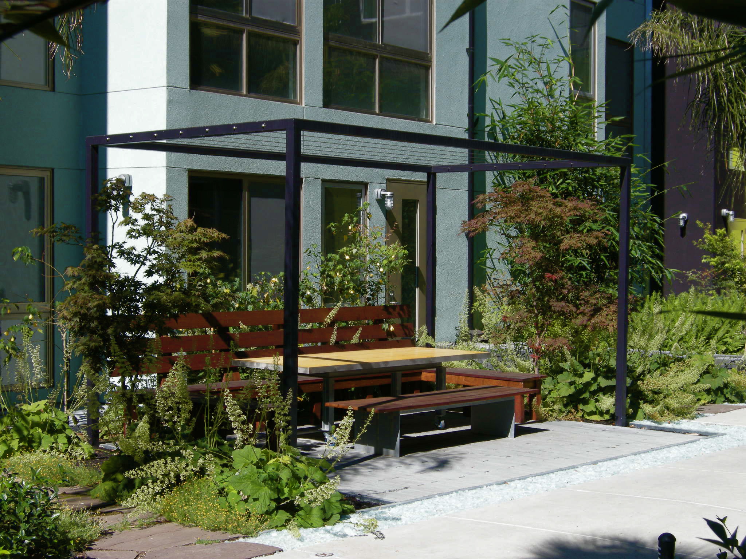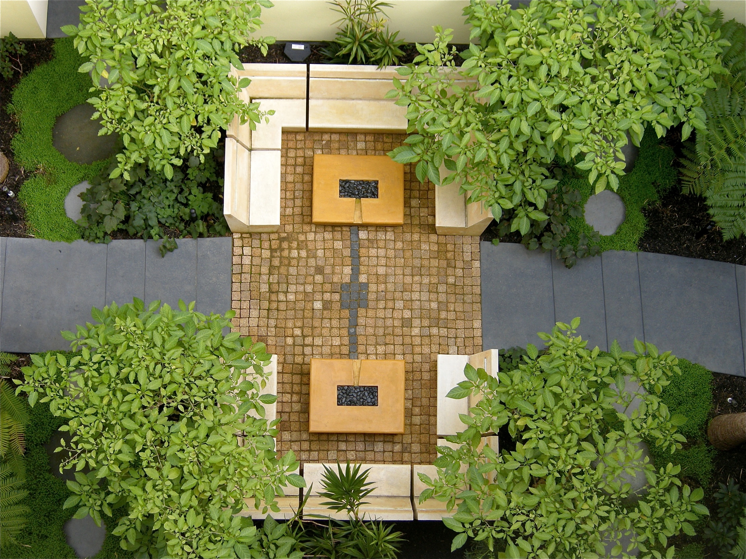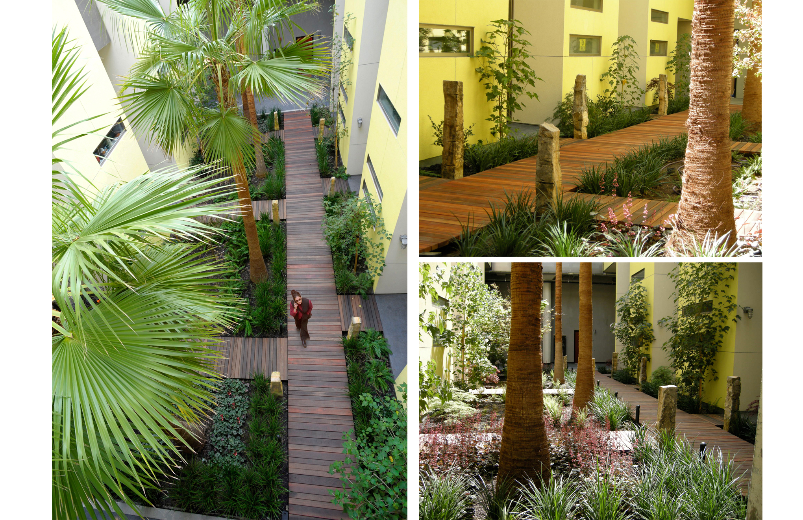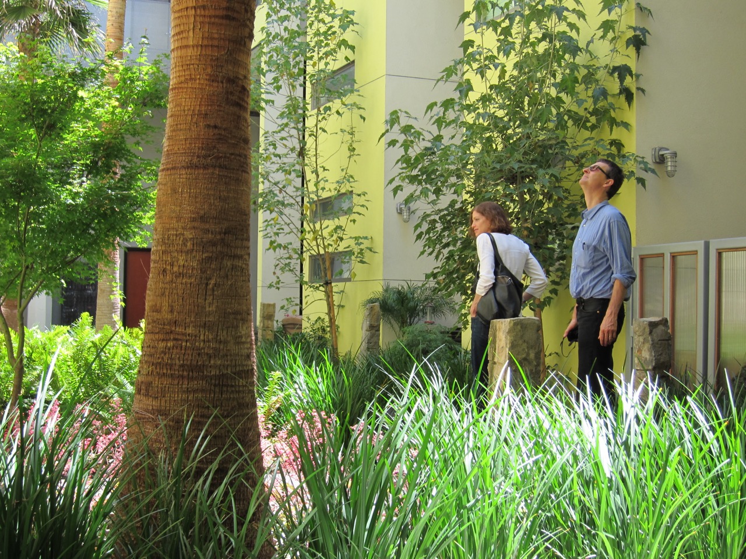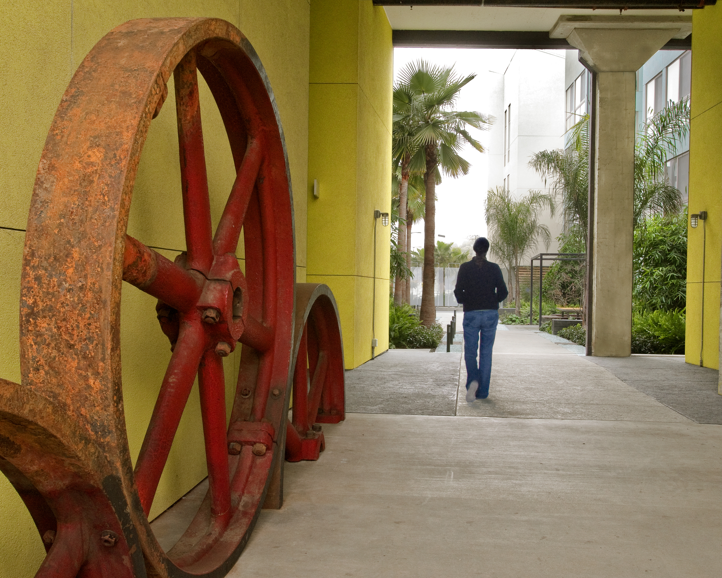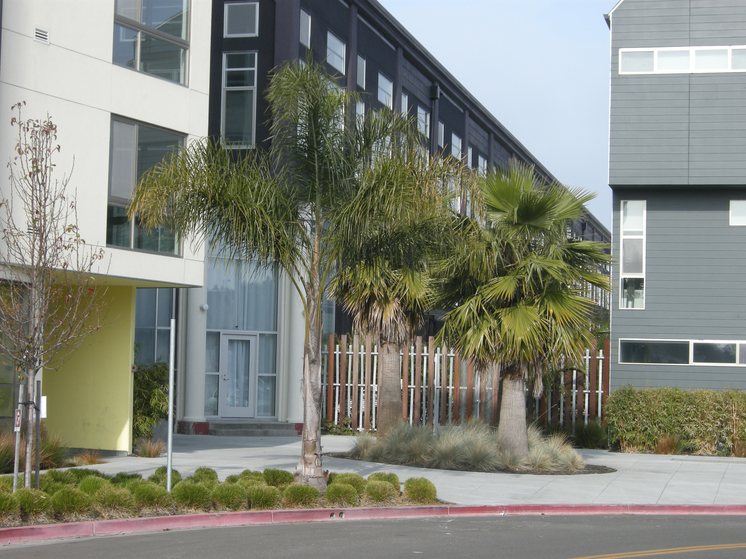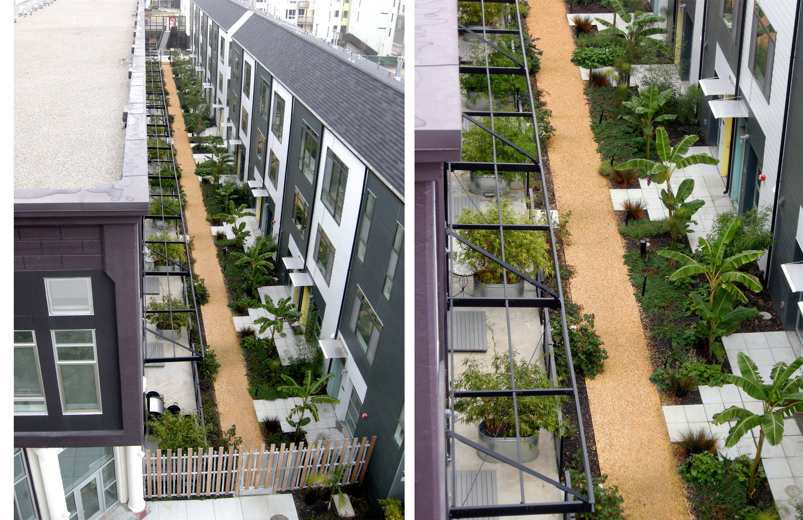Pacific Cannery Lofts
Pacific Cannery Lofts Oakland, California
Pacific Cannery Lofts is constructed on a 2.7-acre site in Oakland’s westernmost neighborhood. The project features the adaptive reuse of a historic cannery building from 1919 in a new residential community. The site design includes three internal garden courtyards: the Dining Room Court, the Living Room Court, and the Lew Hing Garden (named for the founder of Pacific Cannery Lofts, one of the nation’s first Chinese-American industrialists.) Portions of the roof of the original cannery were removed to bring light to the new courtyards. The Grove, an exterior linear courtyard, is located between the repurposed cannery building and the newly-constructed Cooling Shed Townhouses.
A rainwater harvesting system in the Dining Room Court channels water from the roof into raised concrete aqueducts with built-in bench seats. The water then enters infiltration ‘rivers’ lined with recycled glass, adjacent to the main pathway. The rainwater system provides irrigation for courtyard plantings. A large communal dining table in the courtyard allows residents to come together for shared meals.
The Living Room Court includes centrally-located concrete banquettes and low tables that encourage gathering and conversation. Dogwood, brugmansia, and rhododendron create lush shade, highlighted by golden Hakone grass.
The Lew Hing Garden, the smallest of the courtyards, is an intimate space with a redwood boardwalk surrounded by Japanese maples, camellias, ferns, and coral bells. Rough-hewn limestone columns punctuate the rhythm, alternating with the slender trunks of palms.
Miller Company incorporated abandoned machinery and other relics from the cannery structure into the project design, evoking the site’s century-old labor history. Ten-foot-high cast iron wheels, once part of the cannery ice-making machinery, now serve as industrial sculpture in the west entry. Defunct factory switchgear panels are repurposed and mounted in the projects’ gallery corridor facing the internal garden courtyards.
Awards
2010: Best Adaptive Reuse Project - Pacific Coast Builders Conference
2010: Honor Award, Design Category - American Society of Landscape Architects, Northern California Chapter
2010: Honor Award, Residential Design Category - American Society of Landscape Architects
Client: Holliday Development
Architect: David Baker + Partners
Civil Engineer: SANDIS
Structural Engineer: Tipping Mar + Associates
General Contractor: Cannon Constructors

