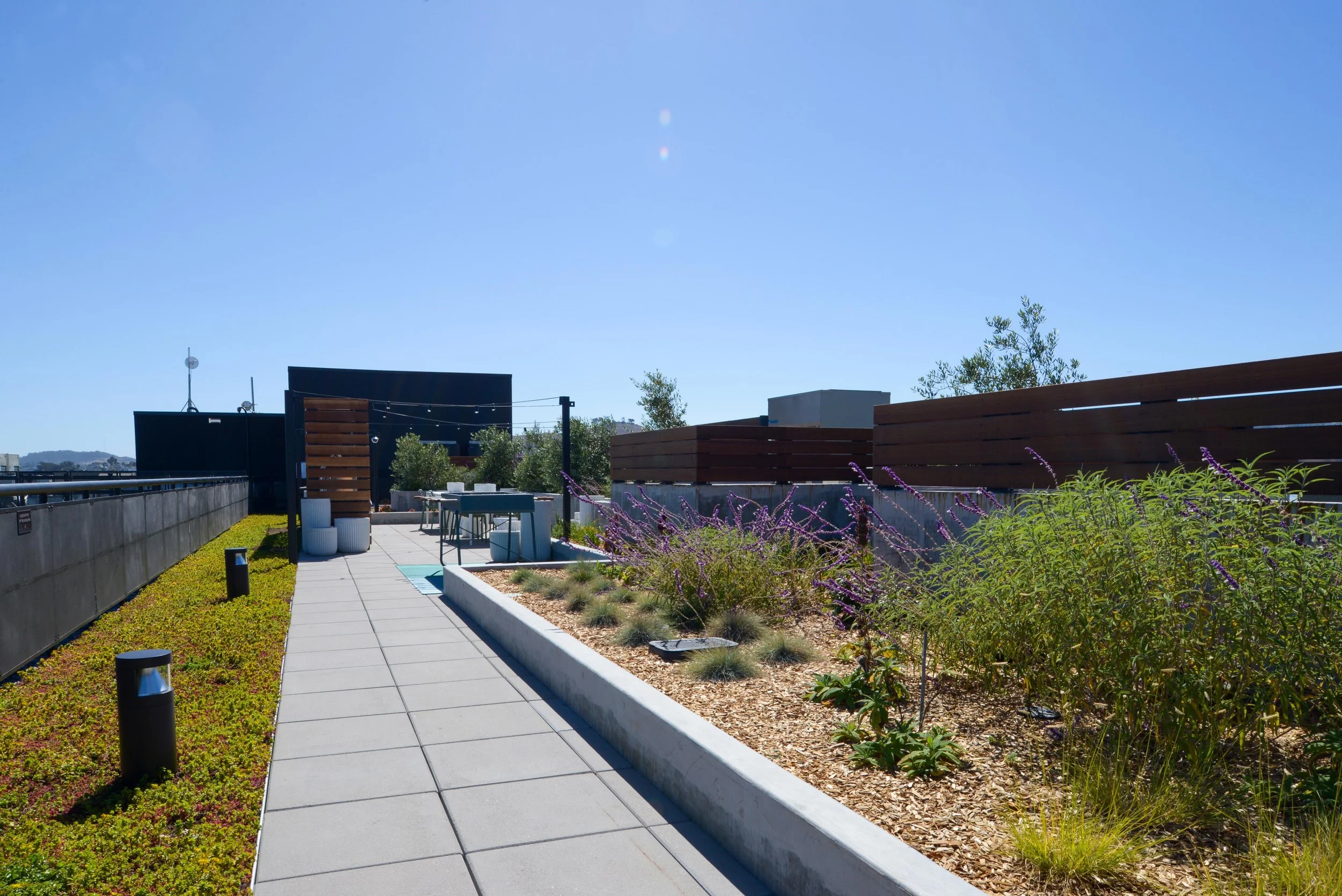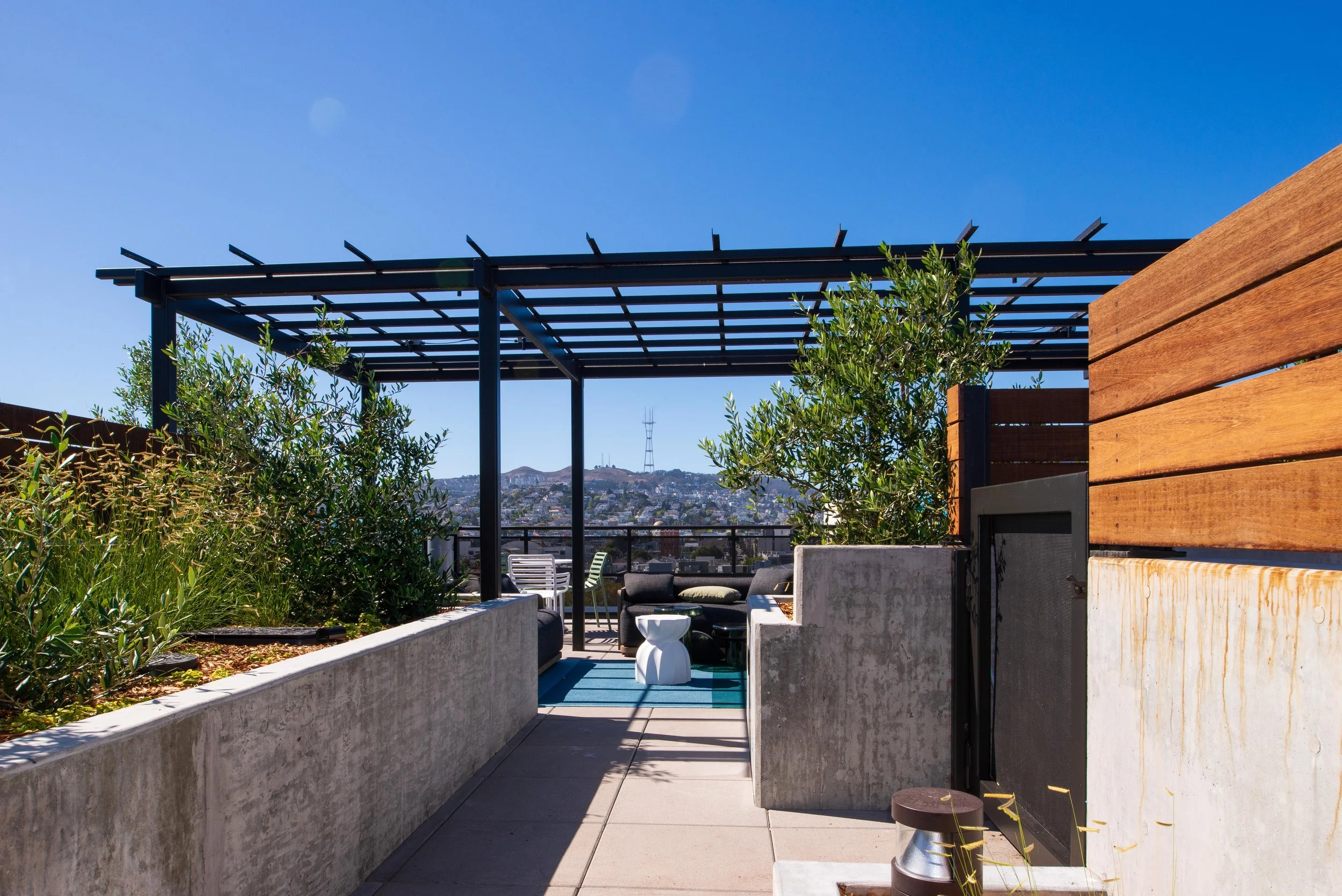Fitzgerald at 2750 19th St.
The Fitzgerald at 2750 19th Street
San Francisco, California
This six floor building offers 63 new housing units, constructed above the former Fitzgerald Furniture store in Potrero Hill. The existing brick walls and fenestration were retained in the architectural design. Mature New Zealand Christmas Trees were preserved in the streetscape design. On-structure landscapes are included on the first and second floors, culminating in with a 5,744 square foot roof amenity area. The project is LEED Silver Certified. Landscape areas and stormwater treatment planters address project run-off per SFPUC requirements.
Completion Date: 2024
Size: 15,000 SF Overall Parcel
3,977 SF (Offsite / Streetscape)
287 SF Courtyard First Floor
2,926 SF Residential Patios (Second Floor)
5,744 SF Amenity Area + 4,133 SF Vegetated Roof (Sixth Floor / Roof)
MCLA Team: Jeffrey Miller, Albert Cruz, Michael Ingram, Nara Kim
Client: Align Real Estate Group
Architect: Perry Architects Inc.
Addition team: Russ Mitchell Associates, SBCA Tree Consulting,
Benjamini Associates, Brightworks (LEED)





