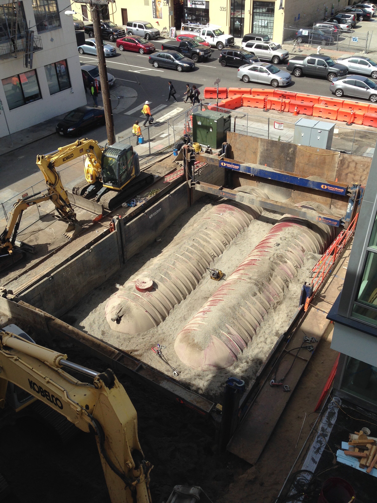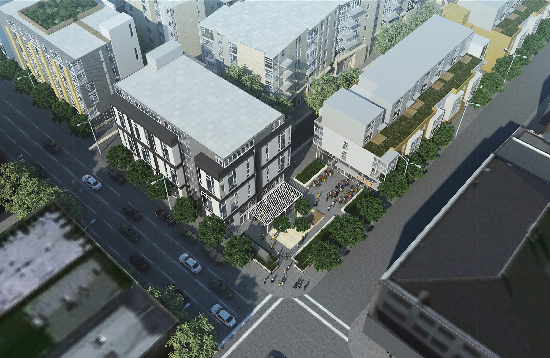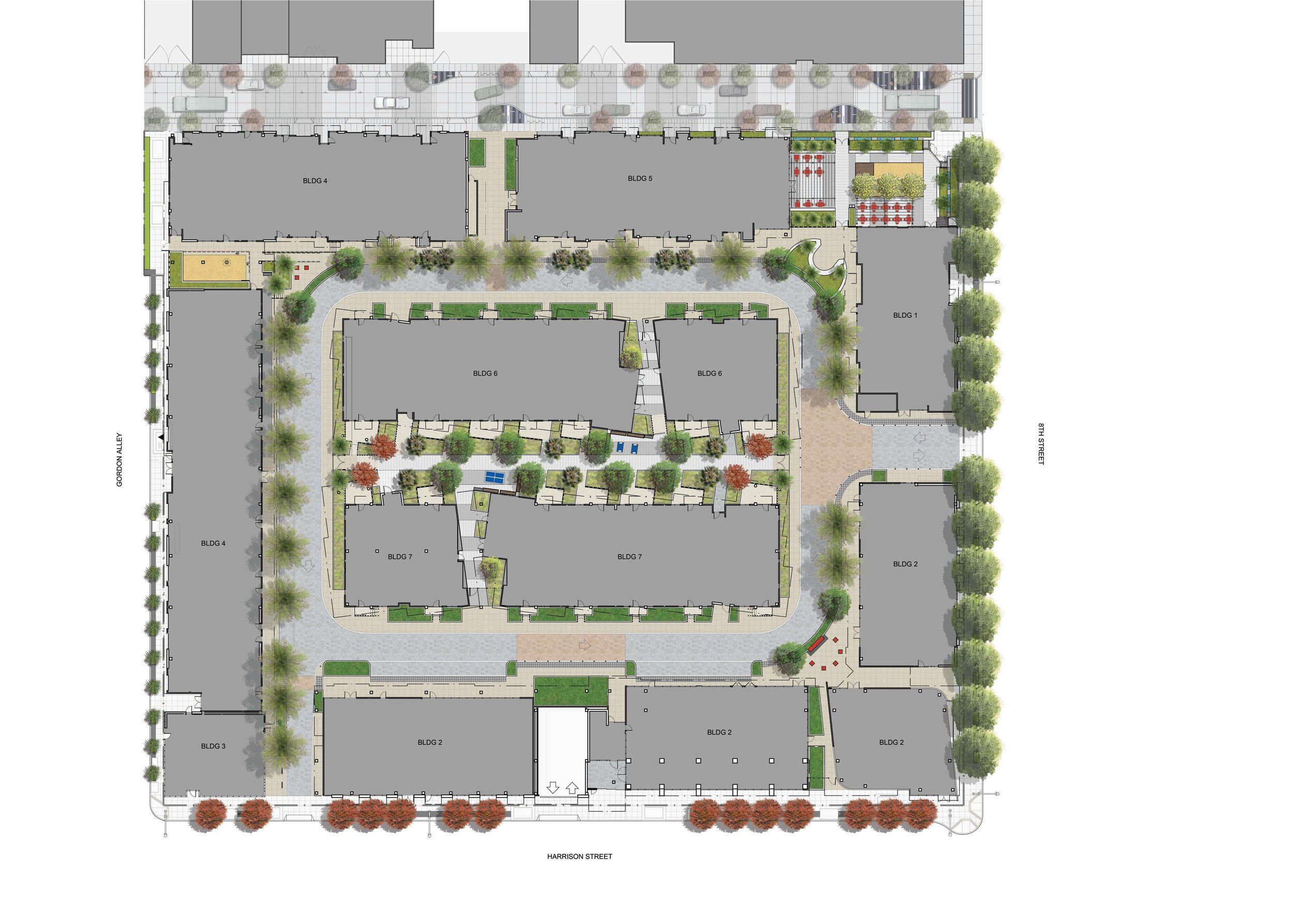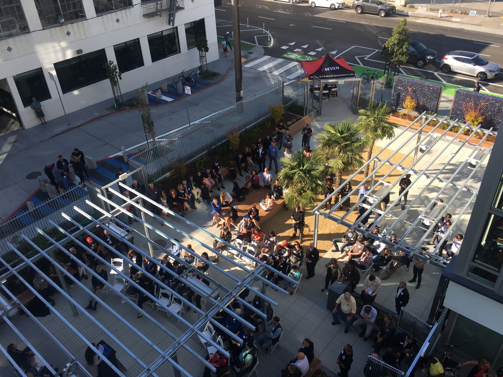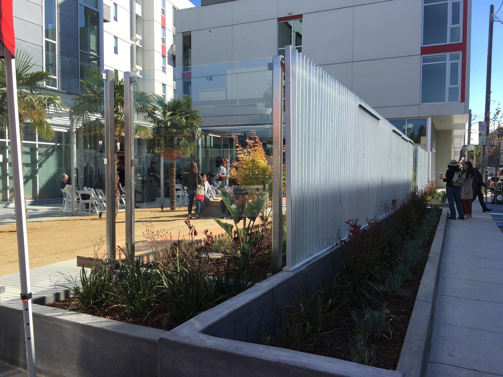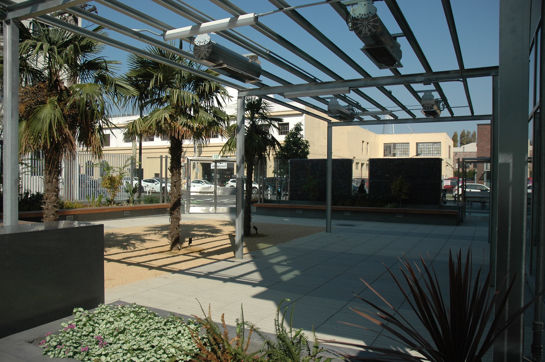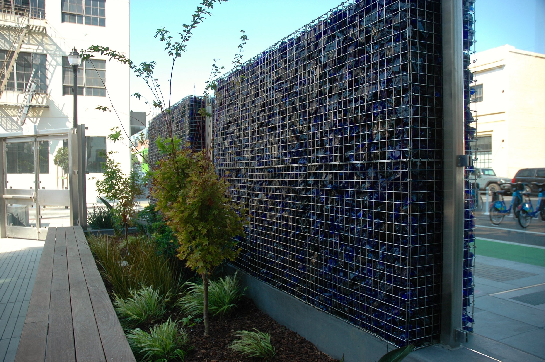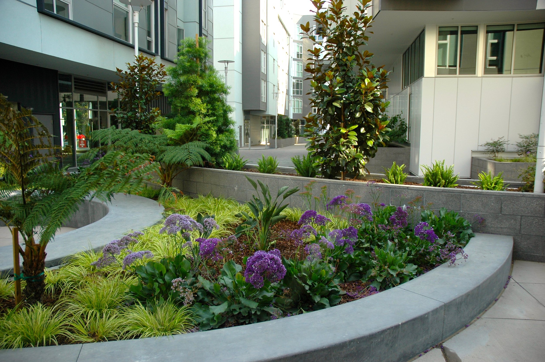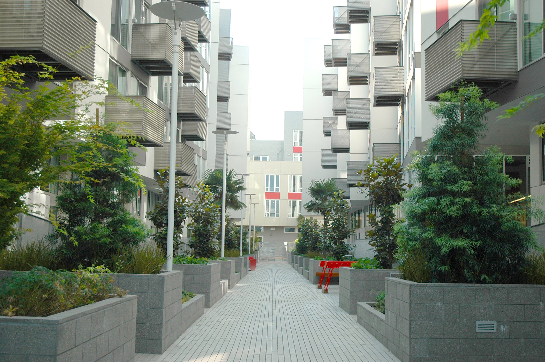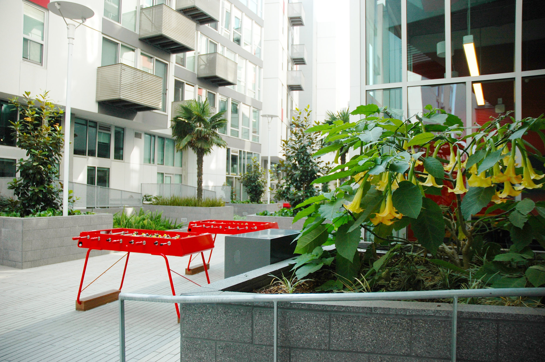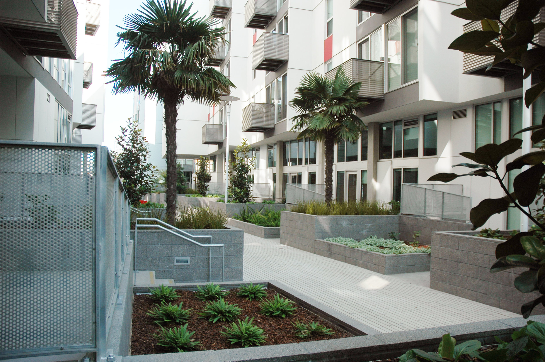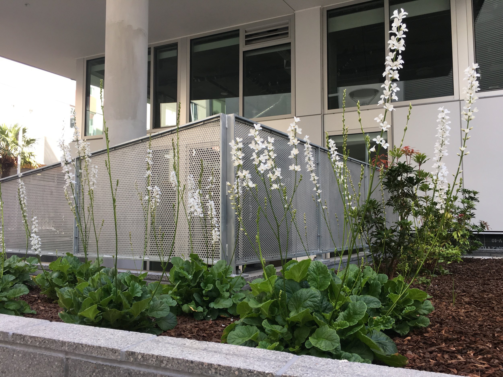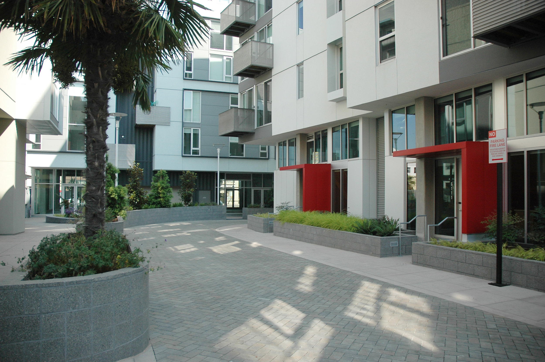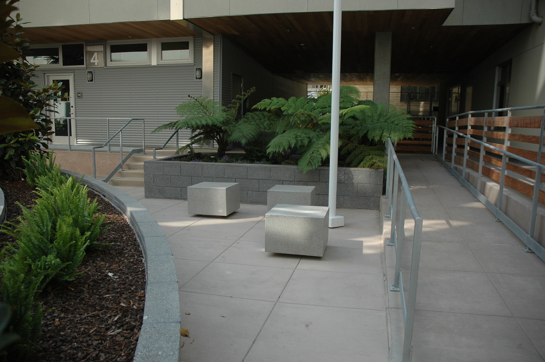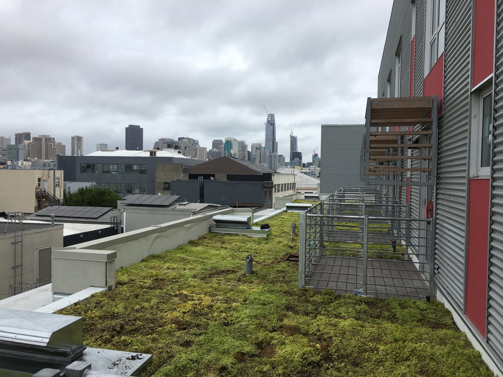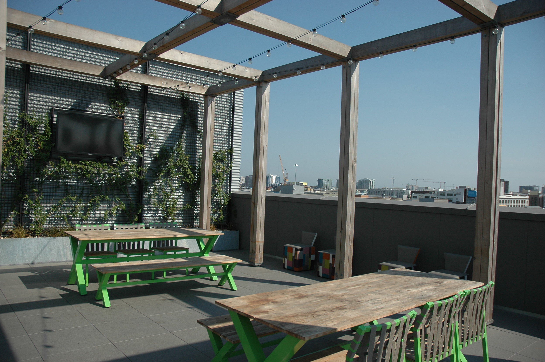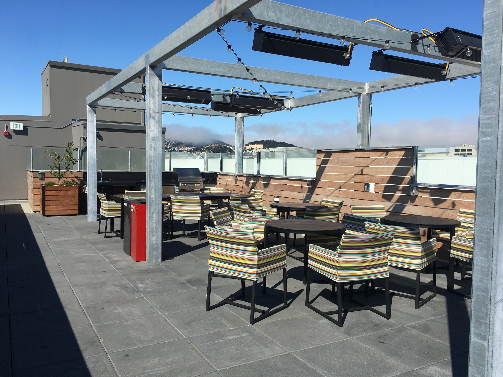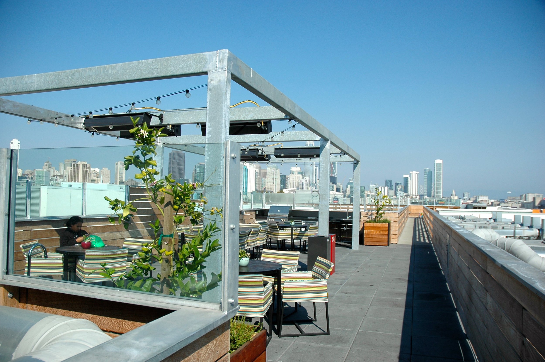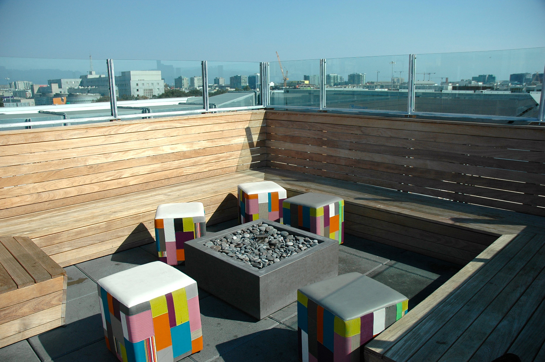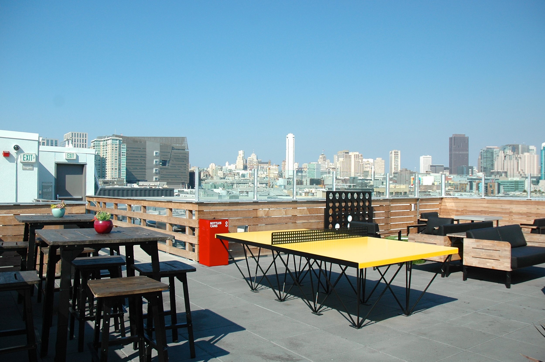8th and Harrison
8th and Harrison San Francisco, California
This dynamic mixed-use project is located in the heart of San Francisco’s Western SOMA district. Along major corridors 8th Street and Harrison Street, ground floor commercial is topped with 4 floors of residential lofts. The remaining 4 buildings on the interior of the site are residential from the ground floor up with all ground floor units opening to the outside.
Located in an historically industrial neighborhood with oversized blocks, our first step in this design was to divide the block with one-way public internal streets and multiple pedestrian routes to improve access throughout the site and create more comfortably scaled spaces. A system of pocket plazas, street furnishings, raised planters, and varied paving materials enrich the space visually and encourage active use of the communal realm. A large public park, café with outdoor seating, and a central promenade green space provide opportunities for social gathering and respite from the busy urban context.
Client/Developer: Associated Estates
Architect: Kava Massih Architects
Civil Engineer: Luk and Associates
Irrigation & Rainwater Catchment Consultant: Brookwater Irrigation
To meet sustainability goals, a complex alternative water demand analysis was performed, which led to specifying two 25,000 gallon rainwater catchment tanks. The cisterns garnered the Honor Award for Excellence in Irrigation by the American Society of Irrigation Consultants.

